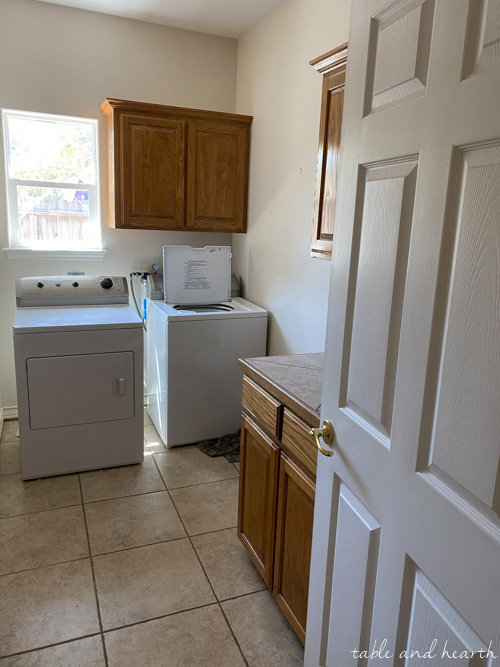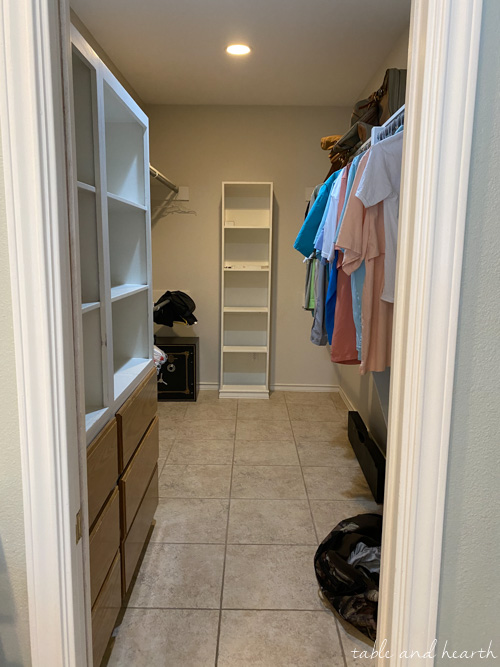Now that you’ve got the full story of our decision to move in the middle of this ridiculous year, let’s switch to the fun stuff and do a little before tour of our new home!
First though, most of these are listing photos or pics from when we first looked at the house so apologizing for crappy quality. Currently still not sure where my fancy camera is so I’ll be iPhoning for a while. But I wanted to be sure we had plenty of good “before” pics this go around so I’m taking lots of pics!
We are excited to actually have a front yard now, and love the welcome classy curb appeal this house has. The metal roof and windows are just a few years old courtesy of Hurricane Harvey and we’re happy to have those upgrades (the house fared very well). There are some great live oak trees in the front but many were lost to Harvey unfortunately, and there’s one currently being propped up by an unsightly big beam which will probably have to be taken down. We’ll do a little landscaping out here and I just picked up new wall lanterns to install.
The entry opens to a huge open dining/living space. I’m not a fan of the intricate front door but a new one is well down the line as this one is only a few years old. I’m currently browsing around for a new chandelier and sconces for the dining area as well as a pendant to put over the entry.
This house is about 700 ft2 larger than our old home and has super tall ceilings so it feels even bigger and more spacious. It’s still just a three bedroom but there is an office and an additional bathroom as well so we still get the extra room we needed for those and there is a ton of built in cabinetry in every room so our storage situation is immensely better.
The living room, entry, dining, kitchen, and breakfast nook are all SW Repose Gray, which if you remember is what I painted the cabinets in the old house. I LOVE that color, but the living room built-ins and kitchen cabinets are SW Dorian Gray so all together it’s just too much gray. Also, this house sits north/south and we have trees now (yay!) so we don’t get a ton of natural light passing through here and it’s pretty dim most of the day. As I type this there are painters putting up SW Greek Villa in all these areas, a beautiful neutral white that I’m hoping will brighten and warm it up in here.
While I’m glad the cabinetry has been painted, the quality is pretty terrible and there’s spray texture and fingerprints in them, so someday I plan to give them a good sanding and do a nicer final spray coat to help smooth them out. I’d also love to change the counters and backsplash to something lighter but that’s a good few years away. But new knobs and pulls are on the list to get soon.
Off the kitchen is the laundry room which is a lot larger than our old one and we are stoked for the extra storage. Still didn’t get to check off a sink in the laundry room from my home wish list, but eyeing a couple of those cabinets for a good spot someday potentially.
Off the living room is the office which we are enjoying about eight months too late this year, but if one of us ever needs to work from home again we will be all set up. I will be painting the walls and putting a new ceiling fan in here soon, and doing something to the cabinetry although I haven’t decided exactly what yet. I’d love to sand it and do a light whitewash to have some unpainted wood to balance the painted living room built-ins, but not sure I’m up to alllll that sanding so they may just get painted white. The desk is in pretty bad shape so it needs to be refinished either way.
On the other side of the kitchen is our master bedroom. The main room is a bit bigger than our old one and has another bank of three big windows which is nice to still have. I had to part with my favorite arc sconces at the old house (list your exclusions people, I’m tellin’ ya!), but I ordered more and got them installed last month so I’m happy again. I just put up some nice tall velvet curtains and would like to do new bedding and a new rug in here relatively soon, but paint is a higher priority. I chose SW White Heron and will do it over the Christmas break.
Then we have the master bathroom. I know, oosh. This was the ONLY thing that made us hesitate when we saw the house but we decided to put up with it because we loved the house so much, but made a pact that we WILL get this totally gutted and remodeled within the next year. We’ve never done a total remodel like that and it scares me, but we can’t deal with these outdated finishes and inefficiency for too long. The jet tub leaks and we don’t use it anyway, the shower is about 4′ too big, and who on earth needs that big of a vanity area? Lotssss of wasted space in here. I’d like to do a freestanding tub with pretty chandelier, reconfigure the shower stall and *maybe* gain some space in the pantry (which is on the other side of that wall), and do two big separate vanities with pretty mirrors and sconces. It has a water closet which Matt was happy to check off his home must-have list lol.
Luckily the master closet is big too and doesn’t need a ton of work. We don’t need all this hanging clothes space so I think we can take some of that out and put various Ikea closet systems in for more efficiency and better organization. I’ll paint the built-ins and may take out that little shelf unit at the end.
On to the guest rooms. First up is what we’ll use as the guest room and a little makeshift work area/studio for me. This room is a standard width but is long and has this little built-in desk and shelf on the side by the door and then a large walk in closet and it’s own bathroom on the other side. Unfortunately it only has one small window, but we may look at adding another one to that wall someday down the line. I’m excited for our guests to have their own bathroom now and not have to share with Connor or wake him up. Part of me wants to do a fun wallpaper in that bathroom since it wouldn’t take much.
And I’m stoked to have enough room for a little workspace when I need to get my art stuff out. I had been looking into renting studio space for a while but this desk area and the large closet should work well to store everything and give me a decent working surface. This room will be painted too, just not sure what yet.
Connor has this small hall bathroom which also has a nice little linen closet built in behind the door (the guest room has these too). I have my eye on a new mirror and converting his light to a pendant, and have already bought a fun paint color for his cabinets. New countertops and faucets are on my mind for both guest bathrooms but that’s down the line.
Connor’s room is the brightest room in the house and has the only paint color I’m okay with (BM Revere Pewter). It could stand a new coat, but the color will stay the same. I’ve got his room pretty much done but this closet is bigger so I need to see about reconfiguring his DIY crate storage I had made at the old house.
We are really excited about the backyard and patio spaces. And y’all, we have a fan on our patio!!! Finally!! And look at that beautiful planking! The backyard is a good bit bigger than our old one and backs up to a large wooded parcel of land so it’s nice and private. There is plenty of room for our dining and seating sets and we can also finally have our grill out now without it rusting apart in just a week.
There’s a deer feeder on the other side of the fence so we get deer back there all day long which Connor loves. Harvey unfortunately took out quite a few of the trees and stripped the canopies of the ones left, but we’re hopeful that they’ll start filling out and we will be planting some new ones as well. We will put in another pond and vegetable garden and will make some landscaping beds around some of the trees eventually too.
So there you have it, our before home tour!
The ink was barely dry on our closing papers before the projects commenced, and the first one up was new flooring. The week after we closed, we had luxury vinyl plank laid over the existing tile in all rooms except the master bathroom since we’ll be remodeling in there anyway.
We are IN LOVE with how it turned out and are so glad we were able to get that done right away so we could keep most areas empty in preparation and start off with clean new floors here. As soon as our big rug and the curtains get here for the living room I can get new photos and do a post all about this first project at the new house!
I’ll be painting some rooms soon and a lot of the fixtures and lights around the house were broken or beat up so there will be a lot of updating those as well, plus lots of new décor of course! I’m always sharing over on Instagram so be sure and follow along there, and stay tuned here for new posts again :)
I’ve got a new page full of sources and links for the new house HERE!




















