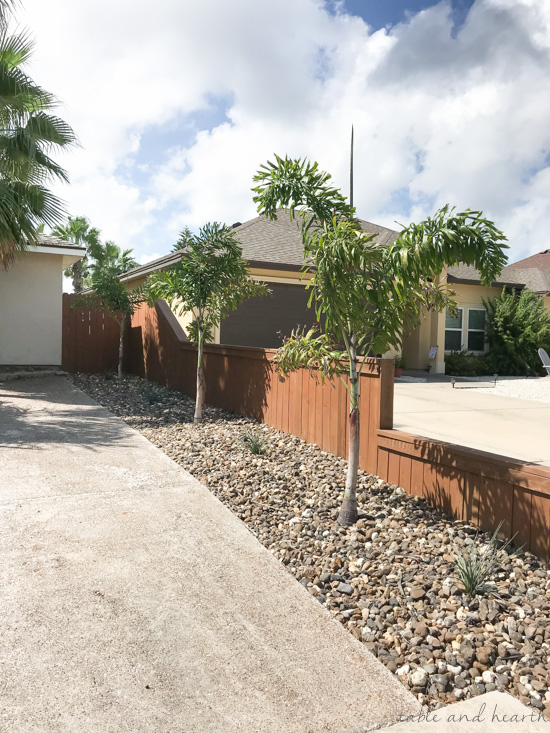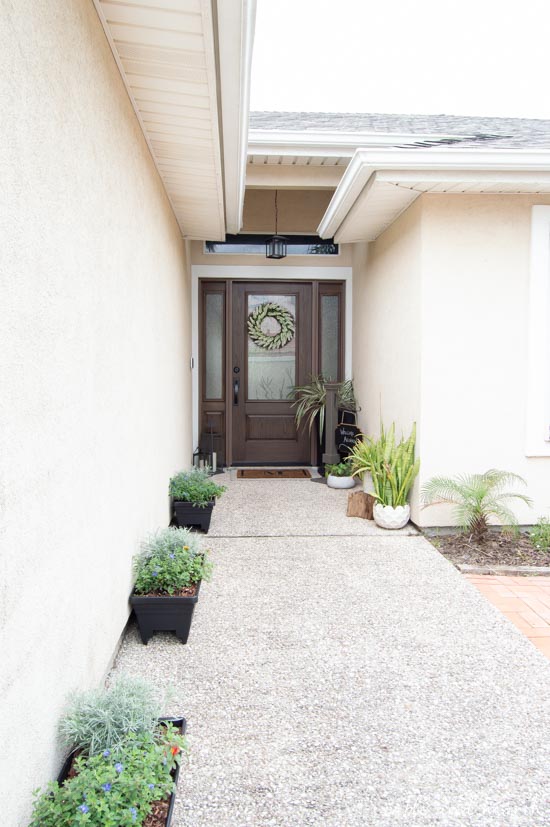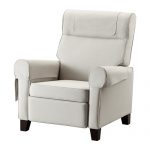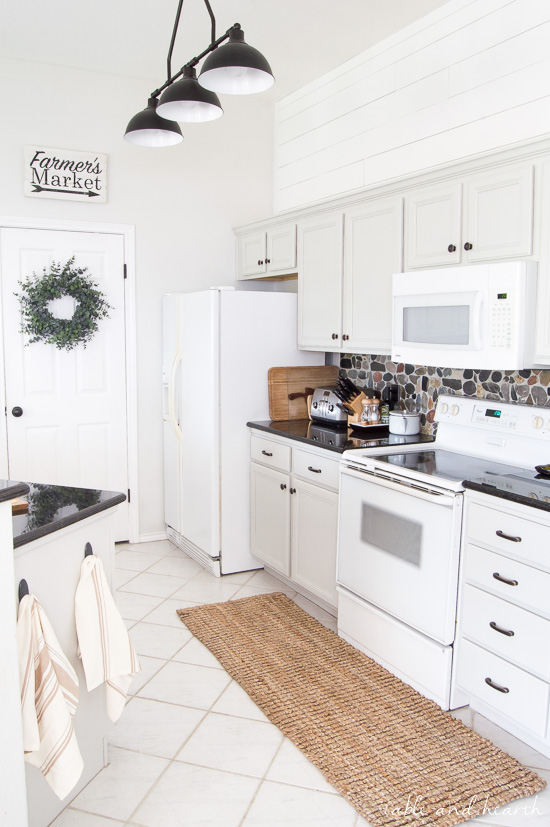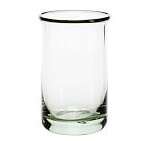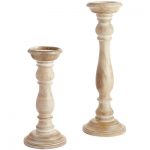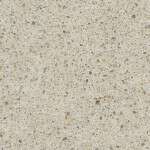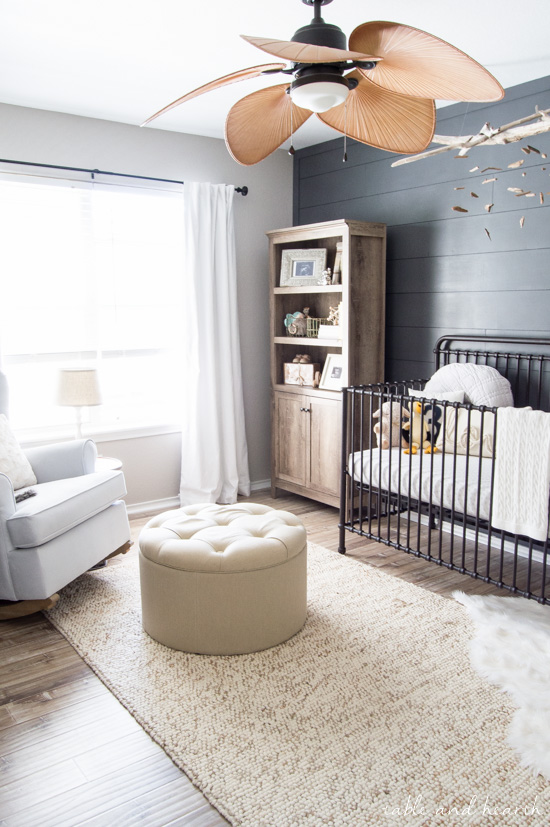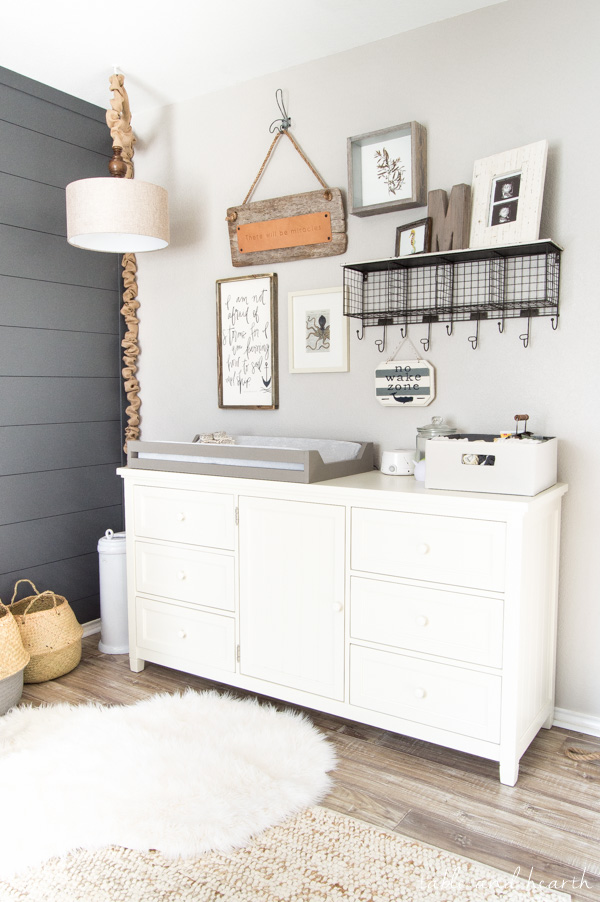These are links and sources of the work we did at our first home on North Padre Island. It was a standard little builder-grade home a la 1996 that we bought in September 2009 and sold in October 2020. View the new house page HERE.
(affiliate links are included for your convenience, click here to see my disclosure policy)
Exterior
Before
This is as early of a shot that I could find, but we had already replaced and stained the side gate, paved the front yard, and the neighbor’s house on the right had just recently been built. Our exterior isn’t much to write home about, it’s just a gate, garage, stucco wall for the courtyard, the guest room windows, then a long skinny rock flowerbed that had three HUGE oleander trees along the property line. The front “yard” used to be all rock but we hauled it all to the back when we built the new landscaping back there, then had it paved so we could park the boat easier.
After
There wasn’t a ton we could do for curb appeal but we finally tackled what we could to make it a little better. We removed the oleanders and had a privacy fence installed on the side bed, then had the bed re-done with nice big rock and some foxtail palm trees. The stucco wall got a trim accent to help de-modernize it and repair some brittle areas we had. Finally our courtyard and entryway got a makeover including a whole new entry door system.
related posts:
Coastal Entryway Makeover Plan
Front Flower Bed Makeover + Privacy Fence Installation
Courtyard Cleanup & Stucco Wall Border
Coastal Farmhouse Entryway and Courtyard REVEAL
Privacy wall stain color: Sherwin-Williams SuperDeck Semi-Transparent in “Cedar Bark”
The Courtyard
Before
When we moved in, there were some super straggly non-blooming hibiscus, a large and leaning esperanza, a sago palm, some random other plants, and not much else. It is a nice area to have (I actually like the wall in front of our house) but definitely needed some love.
After
We took out the unhealthy and overgrown plants and have planted plumeria and native plants then added some nice decor and seating. I despised our hurricane shutters but I knew how important they are especially after Hurricane Harvey passed just 30miles north, plus it is insanely expensive to get roll-downs for all these windows, so they remained. This area got a beautiful makeover in 2018 complete with a new entry door unit from Therma-Tru.
Related posts:
Courtyard makeover + 5 tips for successful new plants
Coastal Farmhouse Entryway Makeover – Design
Choosing the Right Entryway Door for a Coastal Home
Installing a New Entry Door Unit on a Stucco Home
Courtyard Cleanup + Stucco Wall Border
Coastal Farmhouse Entryway + Courtyard REVEAL
The Foyer
Before
(no true before pic, but this is one of the early days)
After
We installed a new lantern-style light fixture, I updated the console table and its decor, and hung a collection of art as well as two big framed wedding pics on the walls. It then got a whole new door and sidelite unit as part of our Coastal Farmhouse Entryway Makeover.
Related posts:
DIY metal table top
Coastal Farmhouse Entryway Makeover – Design
Coastal Farmhouse Entryway + Courtyard Makeover REVEAL
Living Room
Before
(no pic) This room probably underwent the most improvement decor-wise so it stinks there’s no evidence of how sparse it was. Picture a tiny 36″ armoire (that fell off the moving truck…), navy blue bachelor pad floppy leather couch and loveseat, a wobbly light oak coffee table, and no rug.
After
After a couple years (eesh) we finally got the new couches and I finally splurged on my dream entertainment center and started pulling the room together. We also finally took the gaudy off-centered ceiling fan down, got a beautiful nautical-inspired one, and installed it centered in the room where it should have been.
Related posts:
Decorating with shells
Rustic anniversary art
My coastal decorating eBook
DIY mantel update with driftwood finish
How to make a large wall display board
New coastal-inspired living room fan
DIY Driftwood Fireplace Cover
Accent wall paint color: Valspar “Bell Tower Stone”
Kitchen
Before
In all it’s mauve-modern-but-still-rustic glory. The previous owners remodeled the kitchen and the master bath but no other spaces and they did so with quite a weird taste in fixtures and finishes. How does 16′ track lighting with FOUR different colorful pendant styles go with river rock backsplash and pickled oak cabinets?? I can’t believe we lived with it like this for about seven years!
After
While yes it was remodeled, it was very dated with the pickled oak cabinets and white appliances. I overhauled this space with new light fixtures, a new faucet, shiplap accents, a funky new laundry door, and beautiful gray cabinet paint. Unfortunately we were not able to update the appliances until right before we moved, but these worked and the new cabinet color made them blend in much better at least.
Related posts:
Getting rid of the mauve walls
DIY wall organizer from rustic shutters
Plans for the kitchen makeover
New hands-free kitchen faucet
Finding the perfect farmhouse pendant light
New farmhouse pendant lights
Coastal farmhouse dining room update
Rustic gray kitchen REVEAL
Vintage touch: Rustic laundry door update
How to repair broken drawer fronts
The impatient-but-meticulous guide to painting kitchen cabinets
Shiplap paint color: Sherwin-Williams “Extra White”
Cabinet paint color: Sherwin-Williams “Repose Gray”
Dining Room and Breakfast Nook
Before
(no pic) I’ve had that little white antique dropleaf table in the breakfast nook since college but our first dining table was a four-chair light oak Walmart set from the husband’s apartment that was teeny. There also were two absolutely hideous worse-than-1996 contemporary pendant lights that got replaced.
After
The bigger dining table was the first thing we bought for the house and it has held up great. I have had that capiz chandelier since I was a little kid – my great-aunt gave it to me and it has always been hung wherever I’ve lived.
Related posts:
Shutter organizer
Wood home decor with Pier 1
New farmhouse kitchen lights
Coastal farmhouse table setting
Accent wall: Valspar “Bell Tower Stone”
Master Bedroom
Before
Where all of the husband’s bachelor hand-me-down furniture ended up…all of it. And where we shared a little full size bed for a grueling two or so years. This picture was even post-wall painting so picture all this awesomeness against beat up white walls. I still can’t believe this is what our room used to look like.
After
We replaced all the disgusting berber carpet in the house with driftwood-colored handscraped laminate flooring and got a grown-up king bed set finally. I installed board and batten wainscoting and overhauled the decor in the Spring 2015 One Room Challenge.
Related posts:
Redecorating advice
Board and batten wainscoting
One Room Challenge bedroom makeover
Full-length mirror from an old rustic door
Nautical rope picture hangers
Wall color: Sherwin Williams “Ice Cube”
Wainscoting: Sherwin Williams “Extra White”
Master Bath
Before
The previous owners did a remodel in here by adding the walk-in shower and upgrading the countertop with extra granite from the kitchen. But it still had honey oak cabinetry, a plain builder’s mirror, odd towel-holders and hooks, and a boring wall color.
After
The space got an update right before I started to the blog. We debated hiring a contractor to add another sink but since this space is only 60″ wide and we had a limited budget, we scrapped that idea. It wasn’t a big problem for us since we got ready at different times and the sink was pretty wide. I had a big problem with that glass block too but if money was no issue it would have been outta there!
Related posts:
How to repair off center lighting
Master bath update Part 1 – Updating the cabinetry
Master bath update Part 2 – Choosing a white quartz countertop
Master bath update Part 3 – The new countertop
Master bath update – reveal
New pivot mirror
Luxurious bathroom decor update with Pier 1
Wall color: Sherwin Williams “Perfect Greige”
Cabinet color: Minwax Polyshades “Ebony”
Guest Bathroom
Before
(blurry pic, sorry) This was my very first DIY remodel/update. The previous owners didn’t update anything at all in here so it had a cultured marble countertop, cheap light fixture, builders mirror, teardrop faucets, and about three different coats of paint.
After
I changed out everything except the cabinets, shower, toilet and floor, and installed a white subway tile backsplash. I removed the cabinet over the toilet to open it up more (I hate those kind of cabinets).
Related posts:
Coastal bathroom update reveal
Driftwood towel organizer
Sea glass mason jar storage
Wall color: Sherwin Williams “Popular Gray”
The Nursery/Previous Guest Room
Before
Our poor guests. There was just a small full bed, the gross berber carpet, a brass ceiling fan, and my old college furniture. And yes, two deer mounts. This was right after I painted the room its light tan/butter color, it was white before. And what, a crooked lamp shade wasn’t a design trend??
First After
This room got new laminate flooring, a new queen bedroom set, a new fan, and beautiful dark gray DIY shiplap accent wall. It stayed like that for a few years, but when we found out we were expecting we moved the bedroom furniture into our office and made this room the nursery.
Second After
Since we weren’t finding out the gender before birth and since we love our neutrals around here, the nursery had weathered textures and calm coastal colors so it blended perfectly into the rest of the home. Driftwood and soft ivory tones balance the dark gray shiplap wall perfect and the iron crib made a perfect vintage statement to balance out the fun chippy barn door on the closet.
Related posts:
Weathered and neutral coastal nursery REVEAL
DIY changing pad tray
How to install a vintage farmhouse barn door
DIY driftwood mobile
Hanging storage crates
Crate toy storage crates
DIY shiplap wall
Our cloth diaper storage and organization system
Wall color: Sherwin Williams “Alpaca”
Shiplap wall color: Sherwin Williams “Peppercorn”
Guest Bedroom
Before
The Ikea daybed was another one of the first purchases for the house so we could sleep family members over the first Christmas here, but everything else was college style still, including one of my old aquariums. And it had the ugliest green fan I have ever seen. This room had three walls painted beige, the fourth and longest wall, however, was left white. I guess it was an “un-accent” wall??
After
All four walls were painted a beautiful dark grayish navy, the fan was updated, the floor was updated, a little gallery wall was added to the nook over some cool hanging shelves I made, and I also made some industrial pipe shelves for storage.
Related posts:
New dark wall color
Concert memorabilia shadowbox
DIY industrial pipe shelves
Wicker chair chalk paint update
Nautical Rope Hanging Shelves
Crisp Coastal Bedding
Wall color: Sherwin-Williams “Outerspace”
Backyard & Patio
Before
The backyard had been neglected for a few years before we moved in so there were leaves and bare ground everywhere. There was an unhealthy mesquite tree and a non-working hot tub as well as a lot of overgrown and leggy shrubs. There was a gorgeous big ficus tree in the middle that shaded the whole yard but we lost it in a freeze in 2010 and had to have it removed, so we sodded after that.
After
Probably our proudest update to the house, and quite the long process. We hauled off the nonfunctional hot tub, cut down the mesquite tree, and DIYed a pergola to replace the dilapidated sorry excuse of a “pergola” we have tolerated all this time. The patio got an makeover and update too.
Related posts:
Backyard overhaul
DIY pergola Part 1
DIY pergola Part 2
DIY pergola Part 3
Staining the pergola
Rustic patio makeover for One Room Challenge
DIY planked privacy wall
How to refinish a weathered patio set
DIY farmhouse dining table with reclaimed wood
DIY rolling bar cart
Pergola and privacy wall stain: Sherwin Williams Deckscapes in “Hawthorne”
That was our little home by the sea that we loved so dearly for 11 years. So much love and work that we hope the new family will enjoy as well.
See our new home HERE




